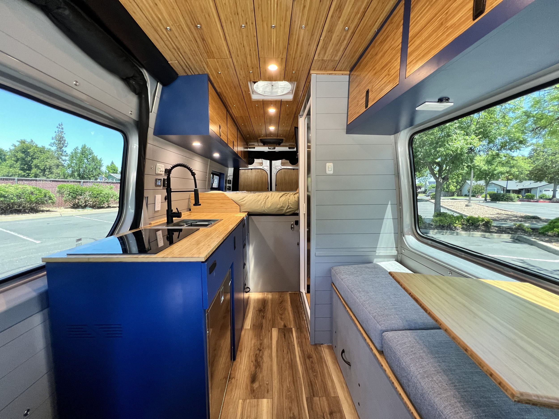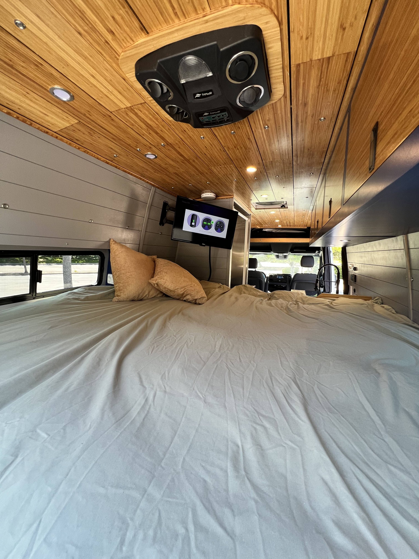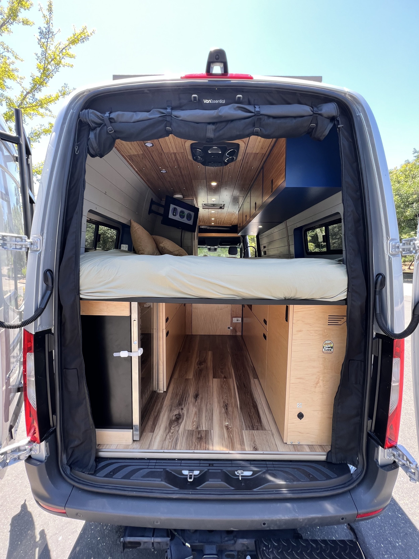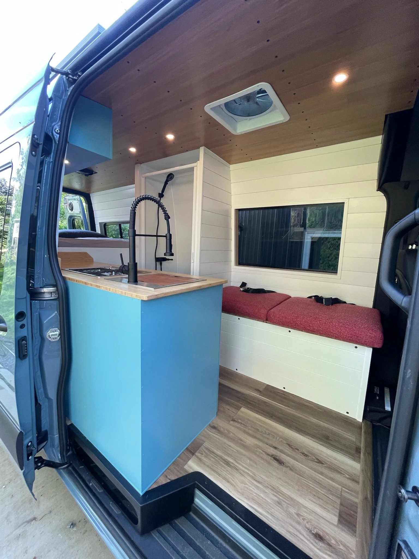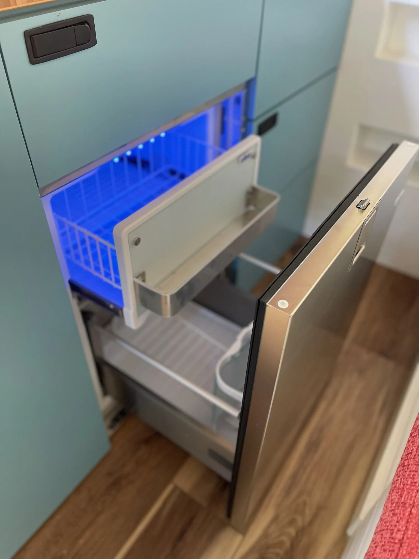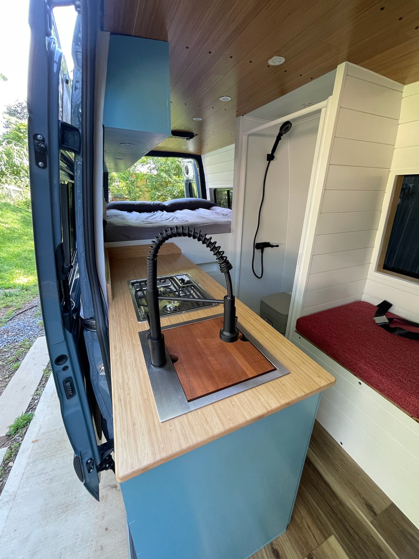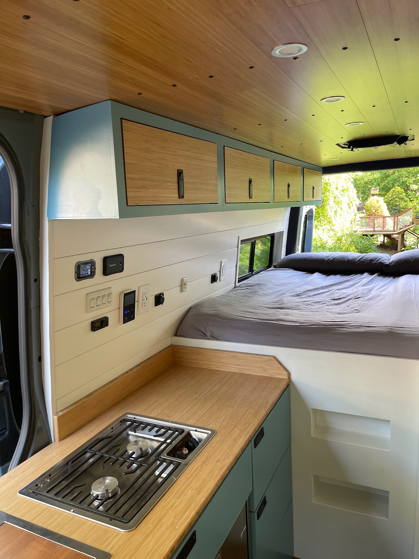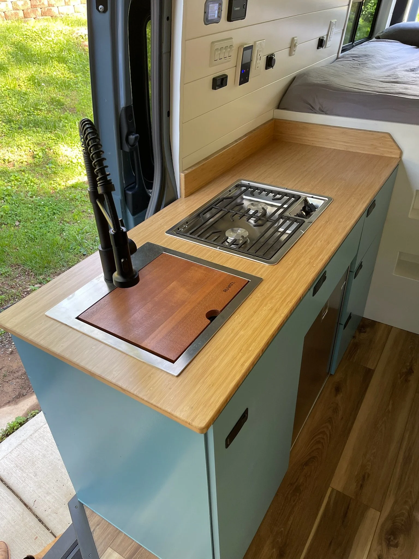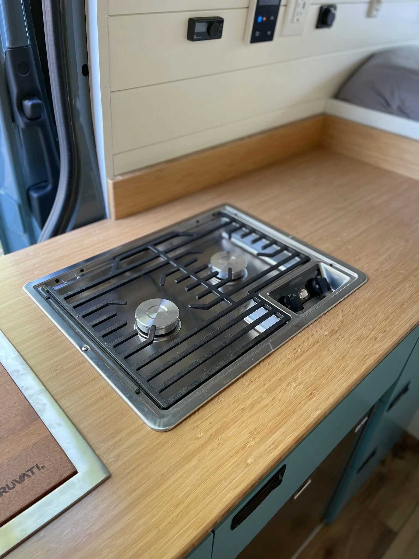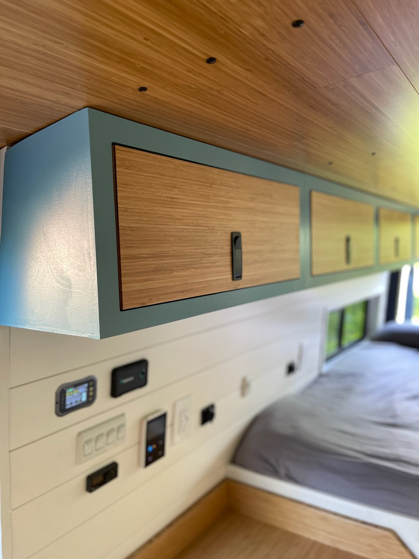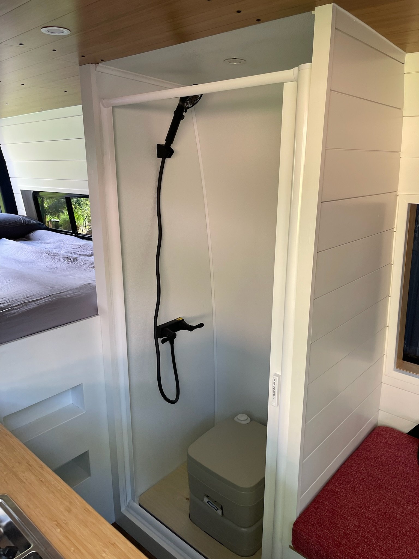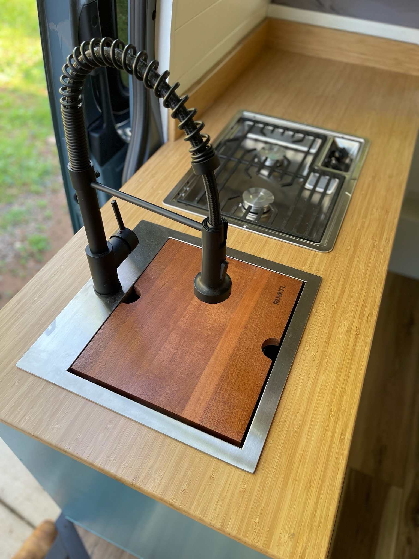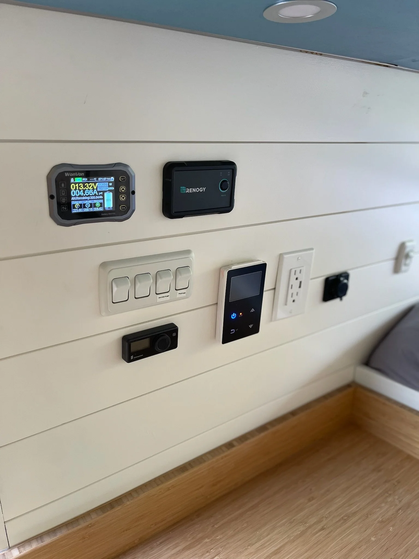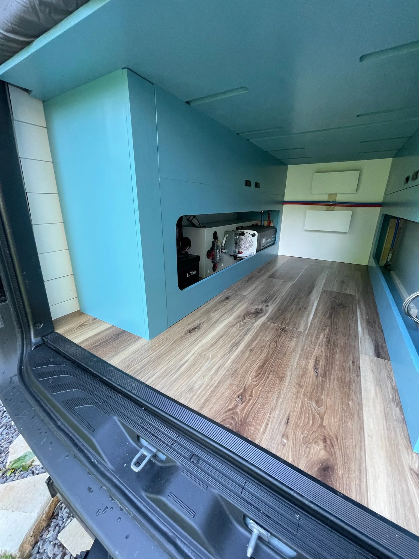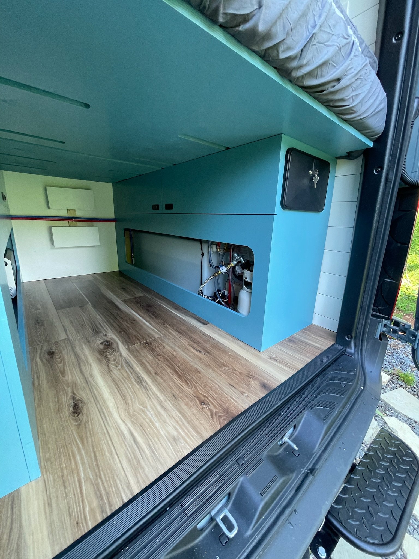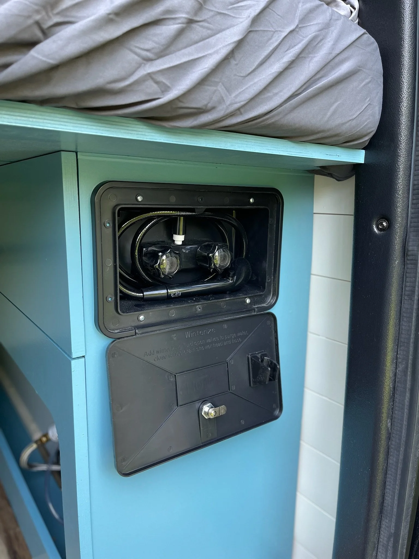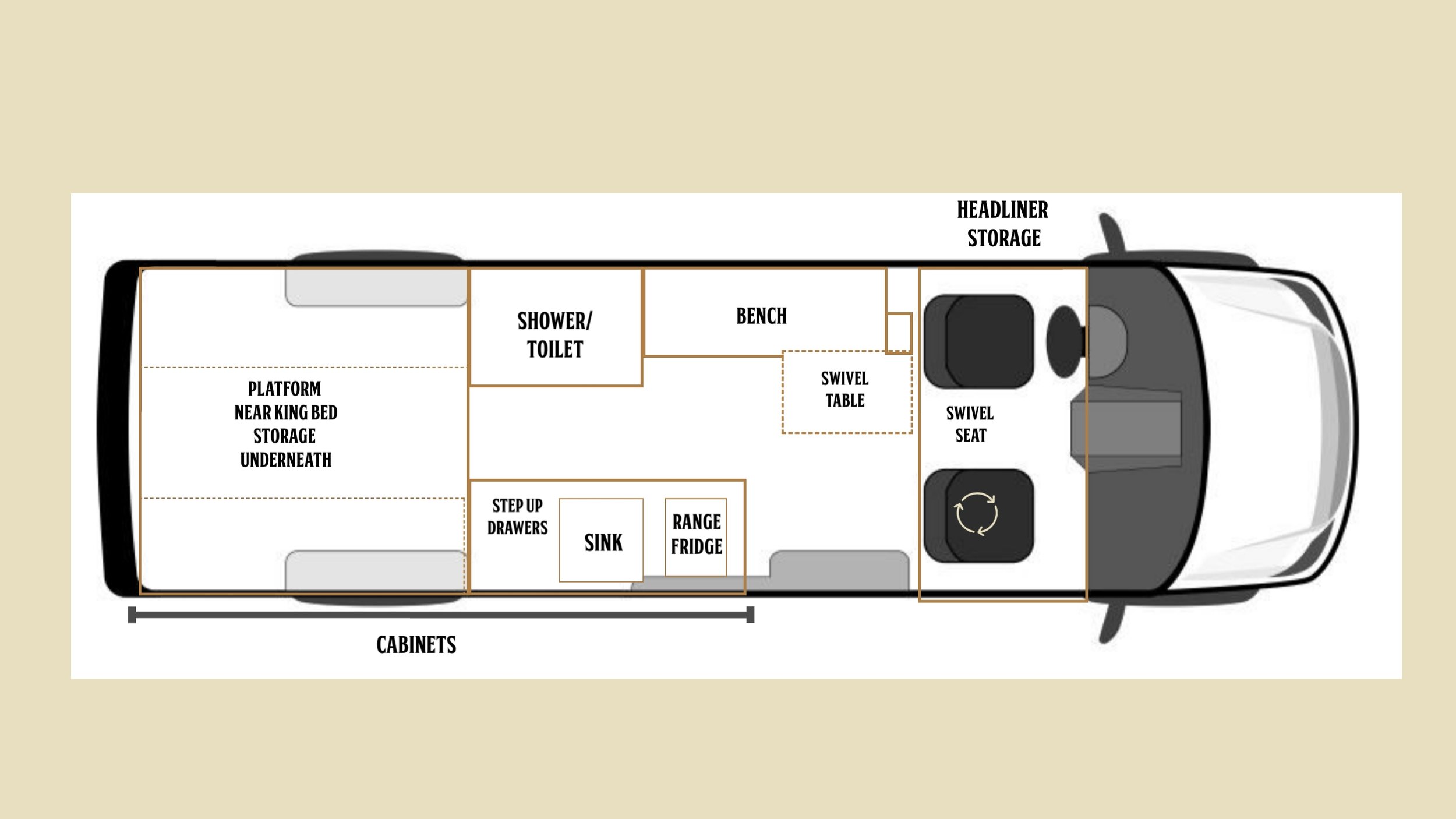
The Cascade Floorplan
-
Off Grid Electrical System
200 AH Lithium Battery
2000 Watt Inverter
50 AMP Alternator Charging
200 Watts Solar
120V Charging Capability
Battery Monitor
6 LED Lights In Center; 5 Under Cabinet Lights; 2 Reading Lights
4 USB Charging Outlets
4 AC Outlets
Professional Install
Water System
20 Gallon Fresh Water Tank
11 Gallon Grey Water Tank with Macerator Pump
Electric Water Pump and Accumulator
Water Heater
Bones
Kilmatt Sound Deadening
3M Thinsulate Insulation
Baltic Birch Shiplap Walls
Bamboo Ceiling
Luxury Vinyl Plank Floor
Transition Molding Throughout
Kitchen
Custom Split Galley - Six Drawers - Bamboo Countertop
Deep Stainless Steel Sink with Matching Cutting Board Insert
12V Refrigerator
Propane Range
Toilet/Shower
Chemical Cassette Toilet
Outdoor Shower Hose
Full Hot Shower
Seating and Dining
Single Swivel Seat
Lagun Swivel Table
Custom Bench
Seat Belts Available.
Bed
Near King Bed
Custom Mattress
Storage
Under Bed Storage
5 Overhead Cabinets
Drawers in Galley
Windows
Rear Windows
Slider Window (Opens)
Bunk Windows by Bed
Window Coverings
Temperature Regulation
2 Maxx Air Fans
Fresair Evaporative Cooler or Air Conditioner (Popular Add-on)
Diesel Heater (Popular Add-on)
-
Off Grid Electrical System
400-800 AH Lithium Battery Upgrade
3000 Watt Inverter Upgrade
400 Watts Solar Upgrade
Additional Outlets
Heating
Propane (Tankless) Water Heater
Electrical Water Heater (Tank) - (Requires Upgraded Electrical System)
Diesel / Gas Furnace
Cooling
Additional Maxx Air Fan
Fresair Evaporative Cooler (Requires Upgraded Electrical)
12V Efficient Air Conditioner (Requires Upgraded Electrical)
Seating and Kitchen:
Aluminum Bench Seats with Lap Seat Belts (Up to 4)
Induction Cooktop (Requires Upgraded Electrical)
Farmhouse Sink
Toilets
Composting Toilet
Dry Flush Toilet
Comfort and Convenience
Awning
Bug Screens
Running Boards
Grab Handles
Ladders
Roof Rack
Roof Deck
Flip Down Table
Television
Tile Backsplash
-
If Ordering a Van From a Dealer $5000 Down to Get on the Build Schedule
20% Down at Vehicle Drop Off
40% Down at Electrical Rough In
Remaining Balance Due at Pickup
Ask about Financing!
-
Cascade Model Conversions Start at $58,000.
Depending on Features, Most of are Under $65,000
-
Sprinter 170
Transit 148 EXT
Promaster 159 EXT
The Cascade floorplan from Scenic Vans is designed for spacious and comfortable road trips, built on larger wheelbase models with a focus on providing ample seating, cooking space, a full shower, and a large comfortable bed.
Seating Area:
A generously sized bench on the driver's side offers comfortable seating.
Optional aluminum seats (covered by wood hiding panels) with lap belts are available for enhanced comfort and safety.
A Lagun swivel table attached to the bench provides a convenient dining area.
A single swivel seat is included, opening up space for additional dining or versatile seating arrangements.
Galley:
Positioned on the passenger side, the galley extends halfway through the door, featuring four drawers and plenty of prep space for cooking.
Includes a 12v fridge, deep sink with a countertop insert, and a two-burner range for versatile meal preparation.
Interior Design:
Shiplap-style walls made of high-quality Baltic birch plywood add an elegant touch to the interior.
Bamboo ceilings contribute to the overall aesthetic appeal.
Thoughtful trim work and transitions complete the interior design.
Bed:
An elevated near-king bed serves as a focal point, providing ample sleeping space without the need for climbing over each other.
The sleeping orientation is back to front, ensuring comfortable sleeping arrangements.
Storage:
Five standard cabinets offer organized storage solutions.
An optional headliner shelf adds additional storage overhead.
Storage is conveniently located under both the bench and the bed.
Utilities:
The off-grid electrical system includes lithium batteries, solar, alternator charging, and shore power charging.
A 20-gallon fresh water tank and an 11-gallon grey water tank cater to water needs.
A hot water heater is included for a comfortable full standing shower experience.
Optional Add-ons:
Ventilation and cooling options include a Fresair evaporative cooler and a 12v DC air conditioner.
A high-efficiency diesel heater is available as an optional add-on.
Popular extras encompass bug screens, an awning, and a television.
This comprehensive set of features, combined with versatile storage options, positions the Cascade as an appealing choice for those seeking a customized and well-equipped campervan for their adventures.

